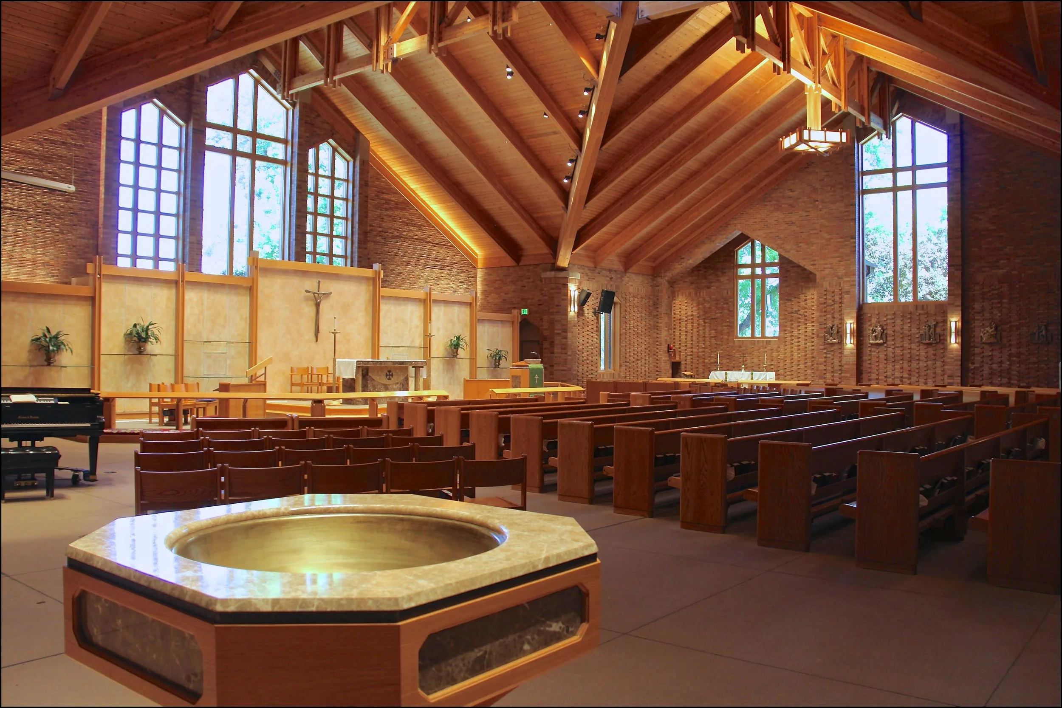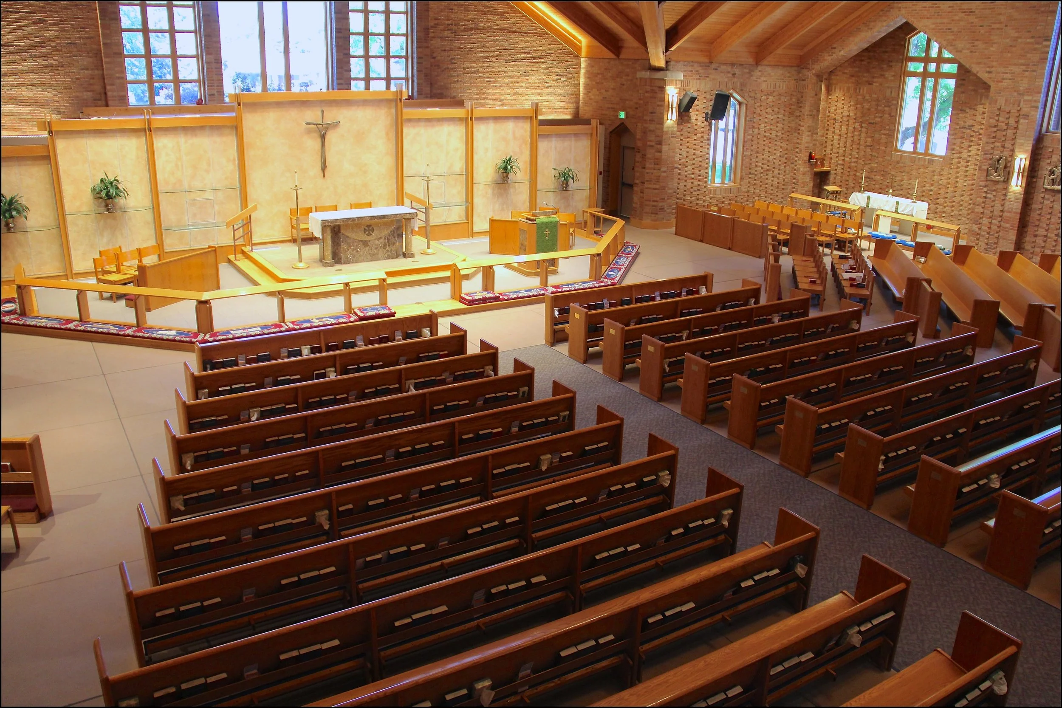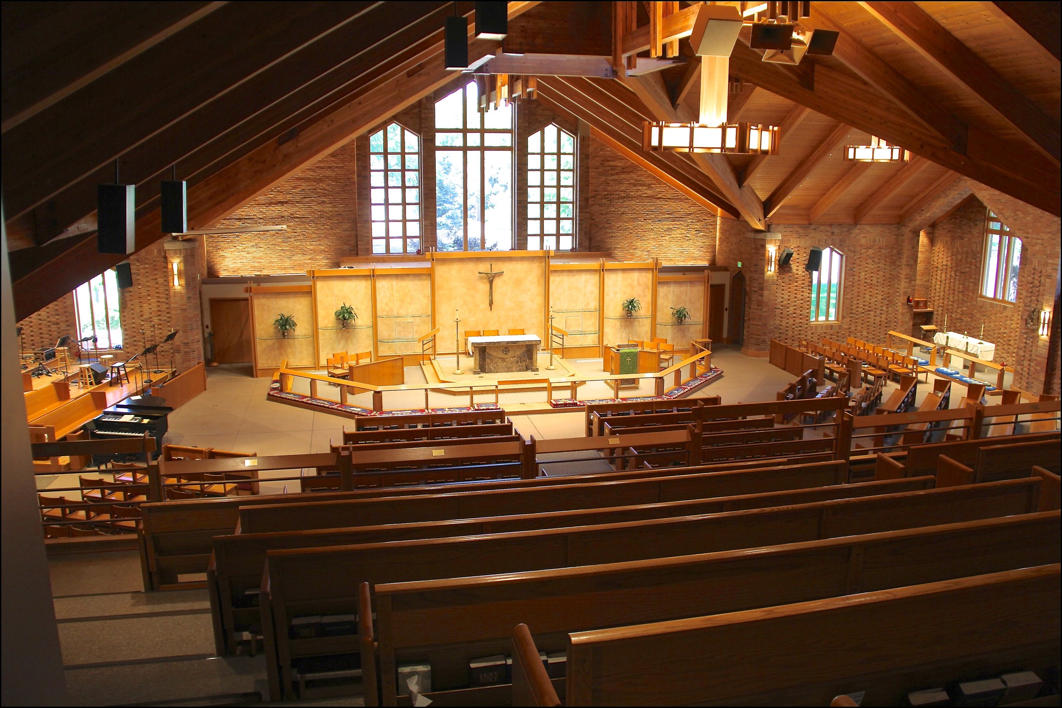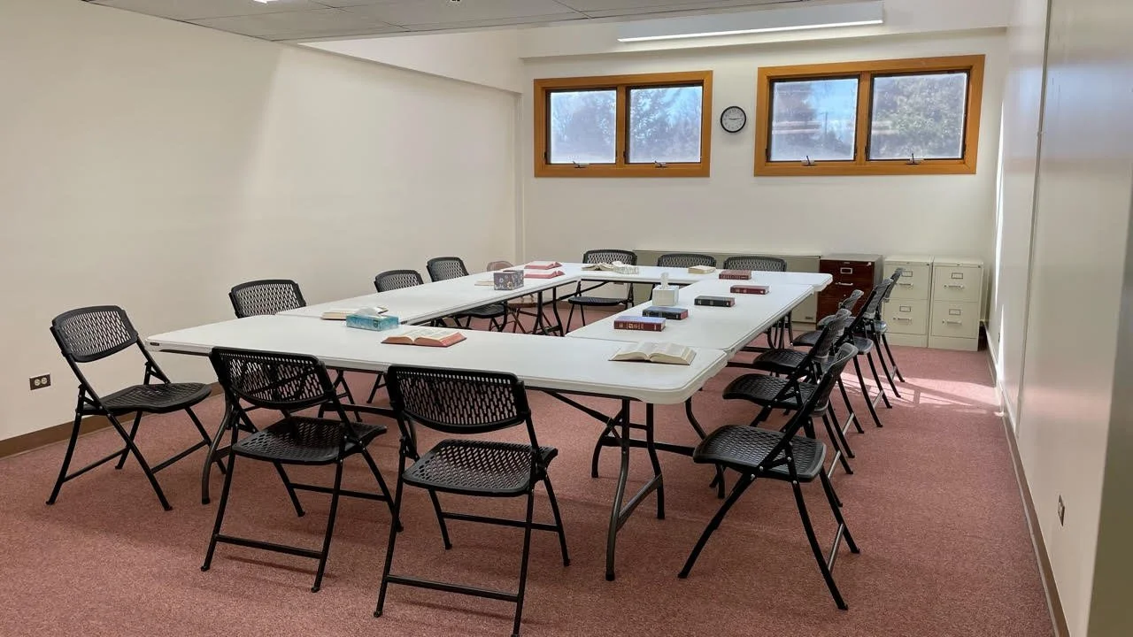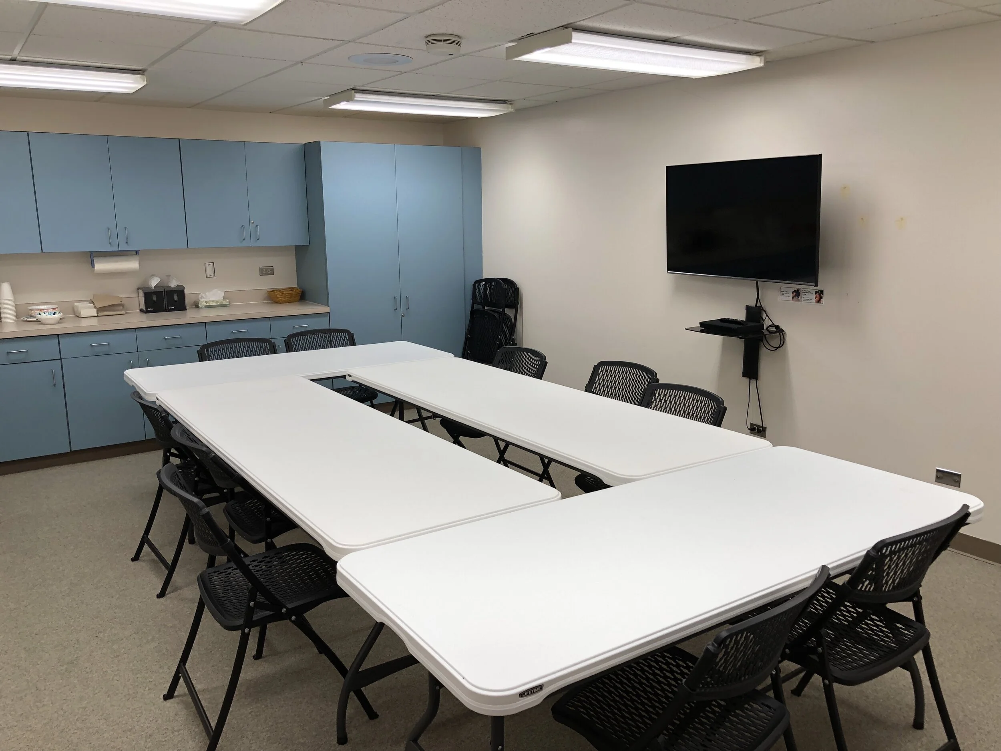Facilities Rental
Christ Church is Available
Our facilities are available for rent to not-for-profit entities that are compatible with our mission and purpose as a religious organization. All organizations renting space must complete a Facility Use Agreement and provide a certificate of liability insurance. Unfortunately we are unable to rent space to for-profit entities. Eligible organizations may be able to find a small rehearsal space, a meeting room or a banquet hall for a one time event or an extended need. Various A/V options are available. For information about rates and booking, click the red button to submit your request.
Room Configuration Options
Most gathering spaces at Christ Church can be configured in many ways to facilitate your meeting, class, retreat or event. Some possibilities are:
Theater style, boardroom seating, round table seating, circle, horseshoe seating, comfortable or informal seating arrangements.
Room Offerings (listed by room size)
Main Sanctuary
Our main sanctuary is a large space with a seating capacity of about 500. Perfect for concerts, weddings, other life events, or other services that fall within the use guidelines.
Set up is limited to the current configuration, with minor alterations available.
A/V Options include livestream capabilities, projector and screen, TV/Blu Ray player, soundboard and PA system, CD player, music stands, piano, organ, podium and WiFi.
Barnes Hall
This space is 36’ x 55’, or 1,980 square feet. It has a capacity of 132 with tables and chairs, and 210 with only chairs.
Set up options include Theater, Boardroom, Round Table, Circle, and Horseshoe. This is a universal set up space and can accommodate many different options including receptions.
A/V Options include projector and screen, TV/Blu Ray player, soundboard and PA system, CD player, whiteboard, easel with paper, music stands, piano, podium and WiFi
The West Room
This space is 31’ x 35’, or 1,085 square feet. It has a capacity of 60 with tables and chairs, and 80 with only chairs.
Set up options include Theater, Boardroom, Round Table, Circle, and Horseshoe. This room could also be used as a rehearsal space.
A/V Options include projector and screen, TV/Blu Ray player, soundboard and PA system, CD player, whiteboard, easel with paper, music stands, piano, podium and WiFi
The Loft
This room is 27’ x 30’, or 810 square feet. It has a capacity of 40 with tables and chairs, and 60 with only chairs.
Setup options include Theater, Boardroom, Round Table, Circle, and Horseshoe.
A/V Options include TV/Blu Ray player, projector and screen, CD player, Whiteboard, easel with paper, podium and WiFi.
Room 217
This room is 15’ x 27’, or 405 square feet. It has a capacity of 20 with tables and chairs, and 30 with only chairs.
Setup options include Theater, Boardroom, Round Table, Circle, and Horseshoe.
A/V Options include TV/Blu Ray player, CD player, whiteboard, easel with paper, podium and WiFi.
room 215
This room is 15’ x 27’, or 405 square feet. It has a capacity of 20 with tables and chairs, and 30 with only chairs.
Setup options include Theater, Boardroom, Round Table, Circle, and Horseshoe.
A/V Options include easel with paper, podium and WiFi.
Room 210
This room is 15’ x 27’, or 405 square feet. It has a capacity of 20 with tables and chairs, and 30 with only chairs.
Setup is limited to the meeting room configuration found in the photo (left).
A/V Options include TV/Blu Ray player, CD player, easel with paper, podium and WiFi.
St. Julian’s Chapel
This room is 13’ x 21’, or 273 square feet. It has a capacity of about 20. As this is a chapel, it is considered sacred space and its uses should be limited to gatherings of that nature.
Set up options are limited to the existing seating in the room. The room can be set up in the Theater style or Horseshoe.
A/V Options are limited.
Room 101
This room is 15’ x 15’, or 225 square feet. It has a capacity of about 15 in comfortable seating. This is a meeting area for informal gatherings.
Set up options are limited to the existing comfortable seating.
A/V Options include TV/Blu Ray player, CD player, easel with paper, podium and limited WiFi.
The Overlook
This space is 10’ x 14’, or 140 square feet. It has a capacity of about 9 in comfortable seating. This is not an enclosed room, but is a more of an open meeting area for informal gatherings.
Setup options are limited to the existing comfortable seating.
A/V Options include TV/Blu Ray player, CD player, easel with paper, podium and WiFi.


